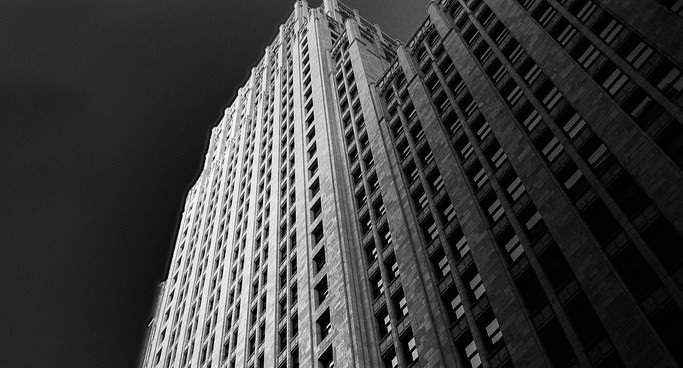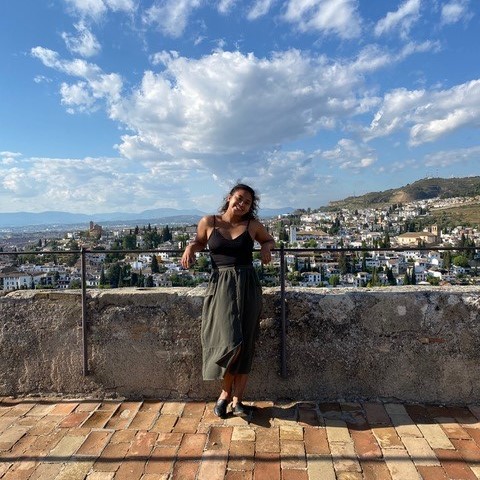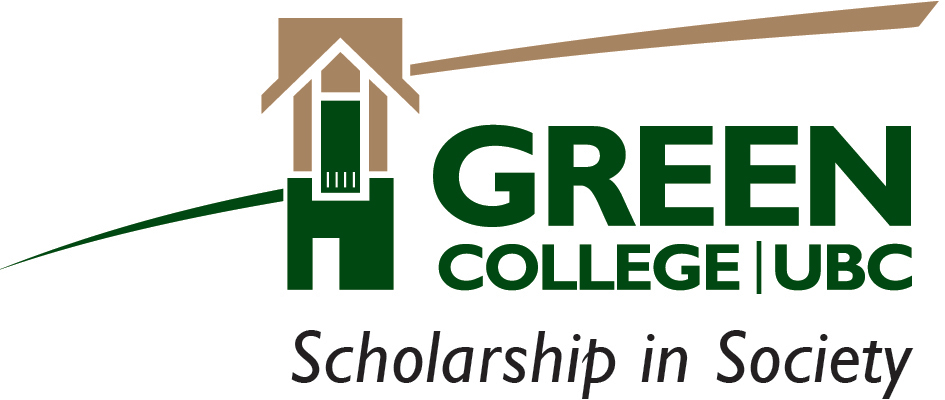
"High Rise" by chris.chabot-
Meena Chowdhury, Architecture, UBC
Coach House, Green College, UBC (Resident Members only) and livestreamed
Monday, February 28, 8-9 pmin the series
Green College Resident Members' Series -
-
As cities get bigger they also get denser, which causes buildings to get taller and closer to one another. There is very little open land in big cities, and what empty land there is becomes more valuable over time. One of the building types that does not follow these rules is schools. Even today, schools follow the same conventions as they did in the past: they are mostly one-level, horizontally sprawling buildings with massive amounts of green space built in around them. Schools cannot continue to follow these conventions in big cities like Toronto, where schools are already 250% over capacity.
Meena's proposed design takes two schools and a community centre and fits them into a high-rise building, to show how schools should be designed in the future. This design gives the school access to the community centre, allowing the community to also teach the children. This design frees up land space for other buildings, while the shared office-space allows parents to more efficiently navigate getting to work.

Meena Chowdhury is from Regina, Saskatchewan. She completed her undergraduate studies in architecture at the University of Toronto and currently is working on her masters in architecture at the University of British Columbia. During her undergradute studies, she was accepted into the design stream and into the design thesis seminar.

-
Unless otherwise noted, all of our lectures are free to attend and do not require registration.
6201 Cecil Green Park Rd
Green College, UBC
Vancouver, BC V6T 1Z1
Canada
Custom Lecture Fields
|